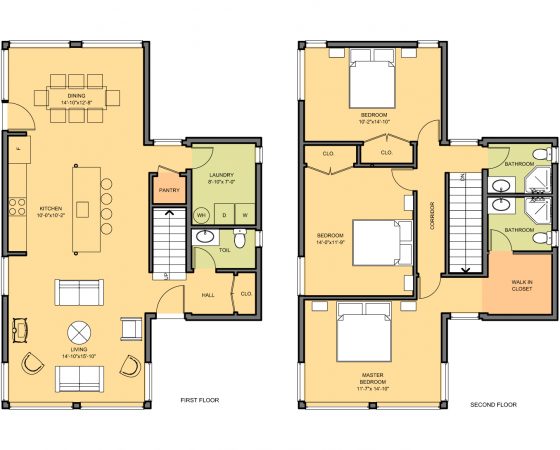HS42E00 – House Albatross 1760
House Albatross 17600 is a unit made with four 40 FT High Cube containers, four 20 FT High Cube containers, and 160 SF of stick built construction, for a total of 1,760 SF. This house has a large Master Bedroom with a walk-in closet, 2 additional bedrooms and 2.5 bathrooms.
Standard Features
Standard features
Structure
- 4×40′, 2×20′ High Cube ISO containers (One Trip or IICL-5), and 160 sf of stick built construction
- 2×4 wall frame 16″ OC, 2×8 ceiling frame 16″ OC
- Closed Foam and Fiber Glass insulation per code (depending on the location)
- Plumbing and DWV systems
- 50-gal electric water heater
- 120/240v electrical installation
- High grade acrylic exterior paint (custom color)
Interior
- 8′ high walls
- 1/2″ Drywall
- White interior paint
- Vinyl flooring
- All LED lighting fixtures
- Hard wired smoke alarms with battery backup
Kitchen
- Construction grade Base and Wall cabinets
- Sink
- Standard kitchen appliances: Microwave, Range with oven, Garbage disposal (if applicable)
Bathroom
- Vanity with sink
- Shower enclosure
- Ceiling exhaust fan
- Toilet
- Bathroom hardware

