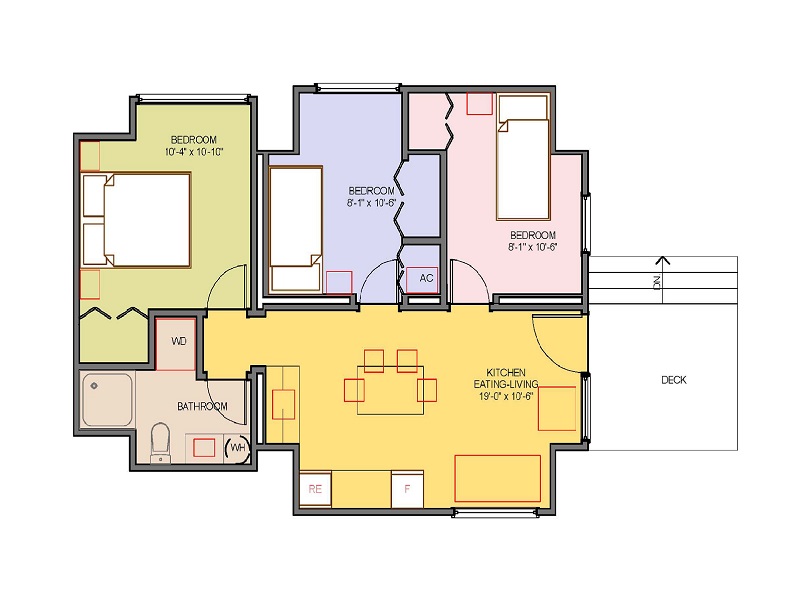The House Eagle 624 is a unit made with 3 20' containers and 3 'bump-outs'. It has 3 bedrooms and a total of 624 SqFt.
It can be configured as a House (this floor-plan) or an office.
Standard features
Structure
- Three 20' High Cube ISO containers (One Trip)
- Three 3'x16' bump-outs (additional 144 SqFt)
- 2x6 Frame walls, 16" center
- Fully insulated (R19 walls and floor, R30 ceiling)
- High grade industrial paint (custom color)
- Stilt legs
Interior
- 8' high walls
- Plumbing and Sewer
- 110/220v Electrical installation
- Vinyl Flooring
- All LED lighting fixtures
- Hardwired smoke alarm with battery backup
Kitchen
- Range with oven
- 50 Gal. Water Heater
- Sink
- Base Cabinets
Bathroom
- Vanity with sink
- Shower enclosure
- Ceiling exhaust fan
- Toilet
Optional features
- HVAC System
- Deck
- Washer and Dryer
- Wall kitchen cabinets
- Microwave

