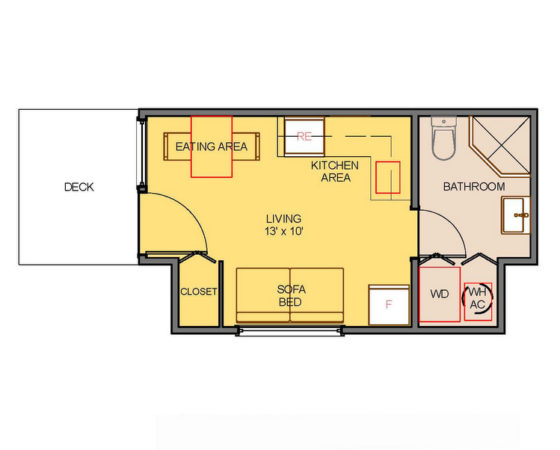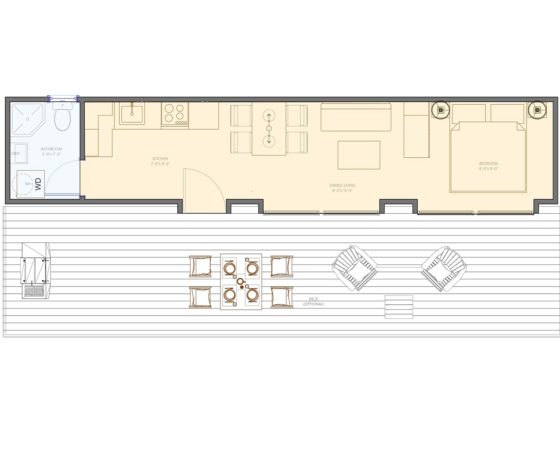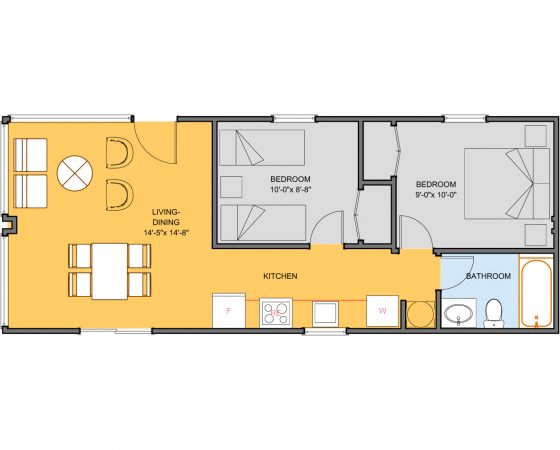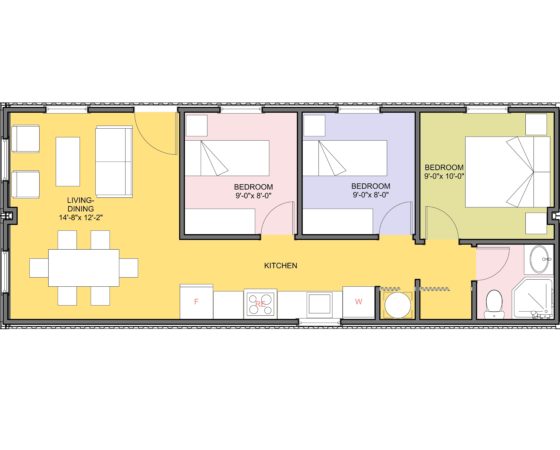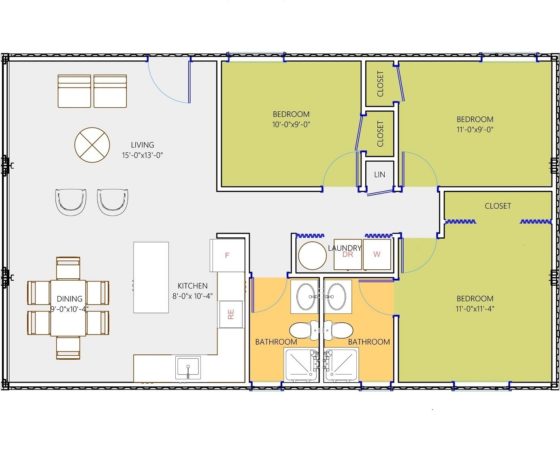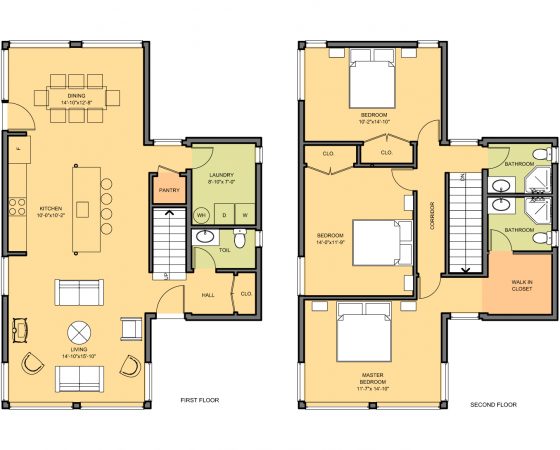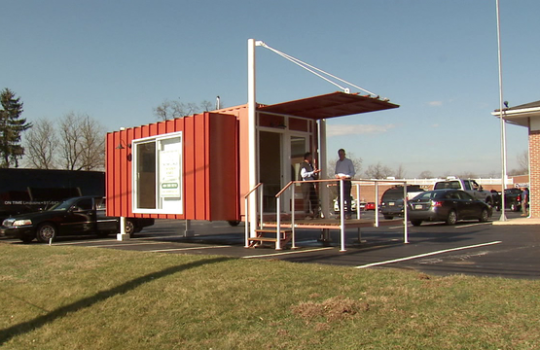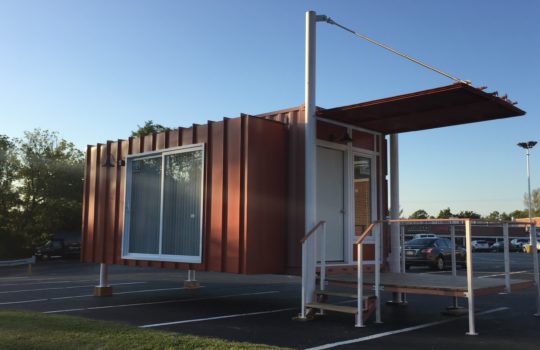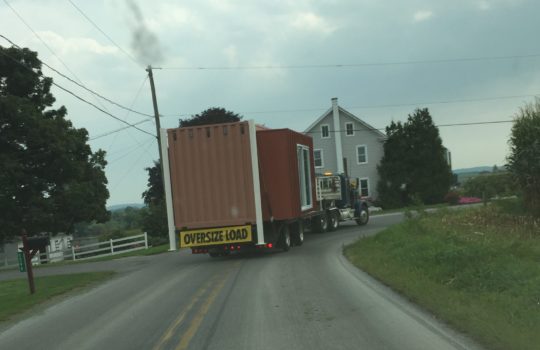Why build houses with containers?
Containers are an excellent building material for houses, as they are designed to withstand heavy internal and external loads under the most adverse conditions that a house would ever have to endure. In addition, the container structure is stronger than a traditional wood frame and it is fire, mold and insect resistant. Taking advantage of these qualities, we have created homes that are comfortable, environmentally friendly, and inexpensive compared to traditional construction.
Obviously, containers were not created to be used as homes, but through some creative design we have found practical solutions to all the limitations.
What are the most valued features in our homes?
- Resistance to hurricanes: the solid steel frame structure, when fixed to the ground with concrete foundations, can resist winds of up to 170 mph.
- Resistance to earthquakes: being a steel structure designed to withstand forces from all directions, it is extremely unlikely that it will collapse during an earthquake.
- Resistance to tornadoes: properly anchored, reinforced, and built with a solid foundation, a container house can best respond to the effects of tornadoes.
- Resistance to severe weather: prepared to withstand long trips overseas, container houses are very resilient to inclement weather and can be located anywhere on the planet.
- Constructed in accordance with the rules of the IBC: during the design phase and construction phase we have followed all guidelines from the US Residential Building Code.
- Comfortable: the house design, when partially modified from the original container width of 8 feet to 11 feet, can accommodate similar living spaces to those of a standard house.
- Insulation and interior trim: a lined interior with wood framing provides the same insulation and interior look that you would find in a traditional house.
- Easily transported: our houses are built in a factory and transported fully assembled to the site of final installation.
- Adaptable to uneven terrain: the design, including supporting stilts that can be adjusted independently, provides flexibility for installations on uneven terrain.
- Easily installed: supported by stilts, the house needs foundation only where these stilts are placed, therefore avoiding costly foundation walls around its perimeter.
Comfort and design features:
- The functionality of the floor plans, which eliminates unnecessary spaces, is a fundamental design decision when it comes to houses with limited square footage.
- The porch, many times overlooked because of cost reasons, creates a seamless connection between the inside and the outside living spaces.
- The heating and air-conditioning equipment, which are both available in all units, provide a better in-home experience.
Containers come mostly in 2 sizes (20′ and 40′) and can be combined in many configurations to generate many different floor plans. Further down you can see some of those models.


